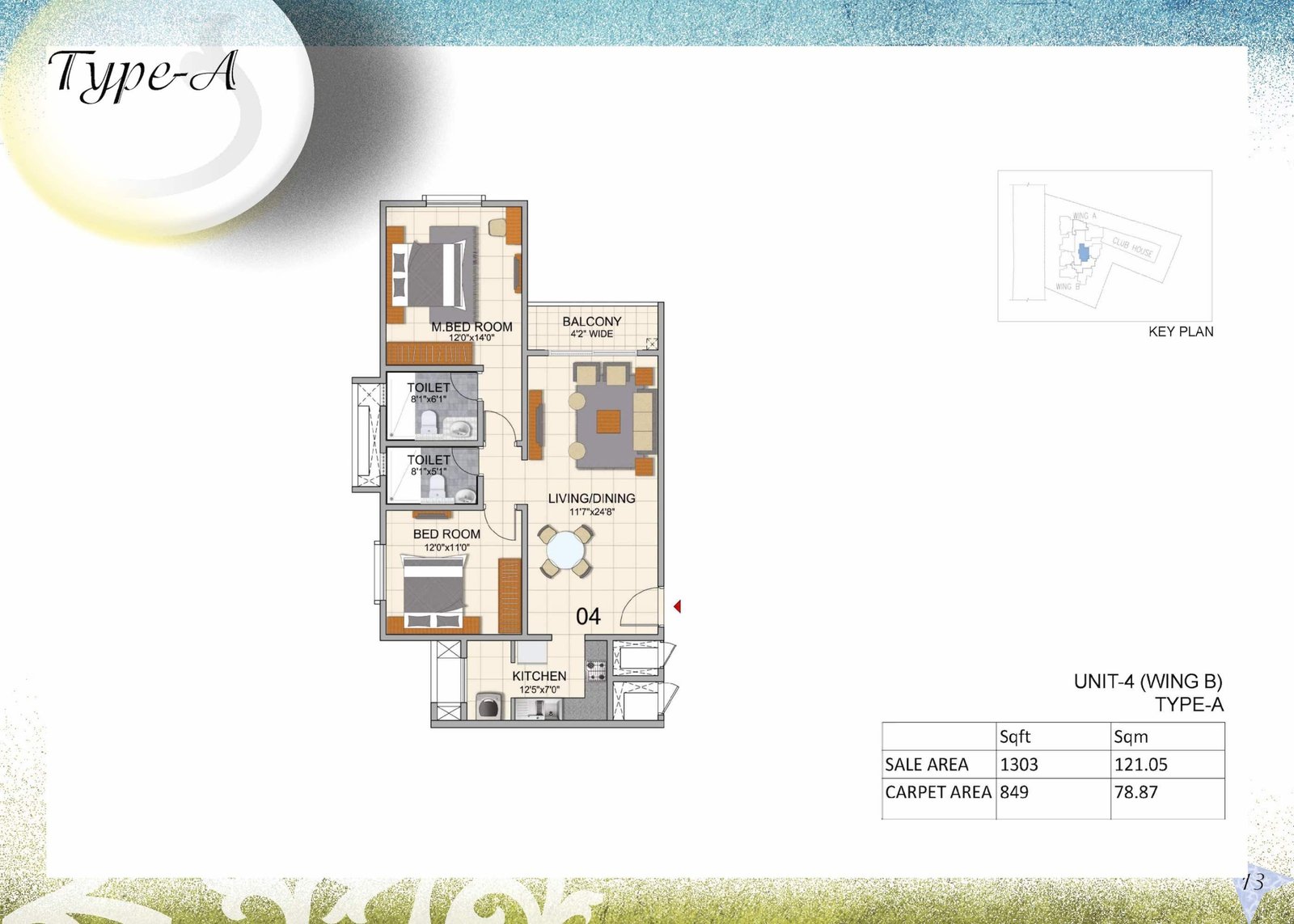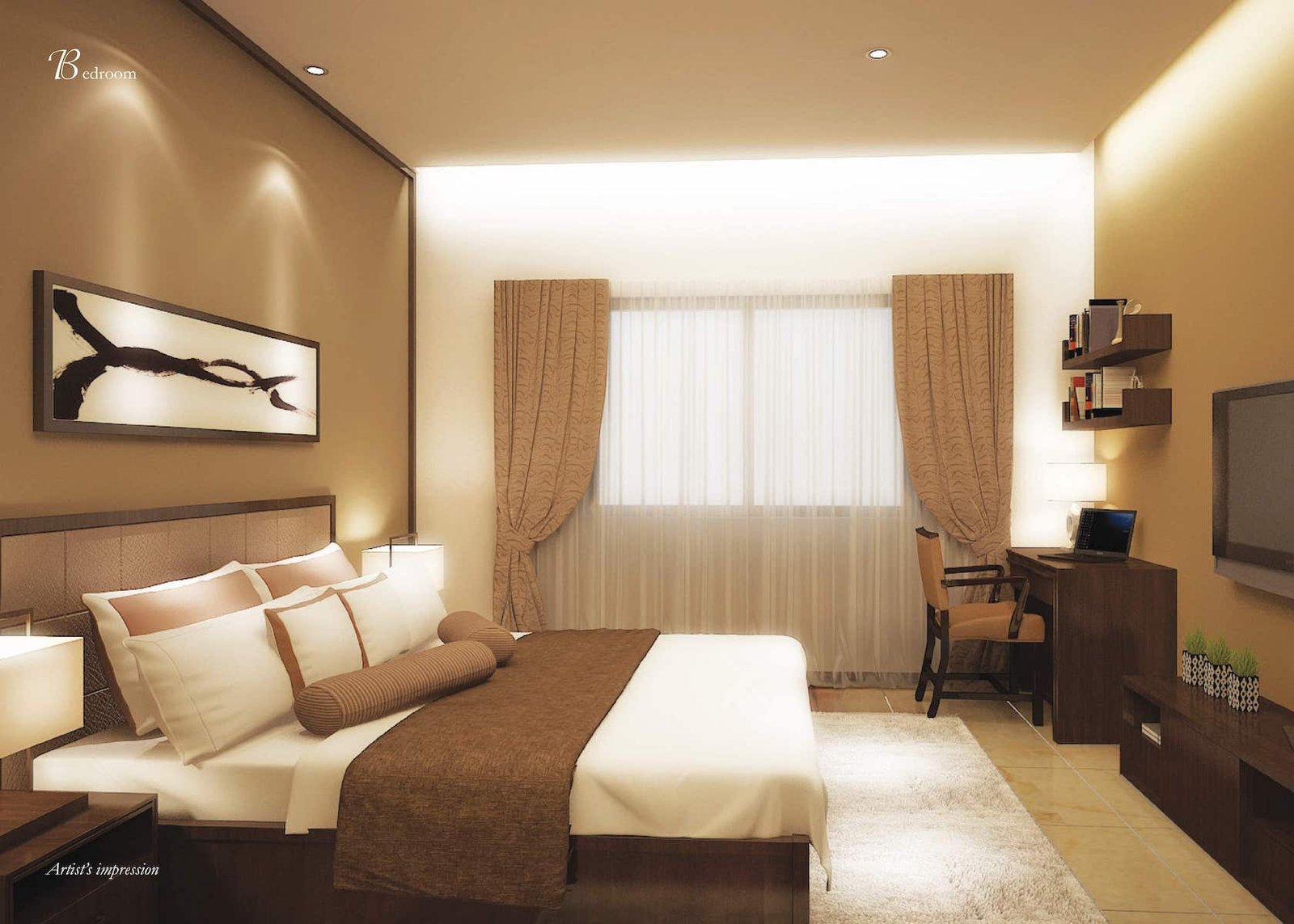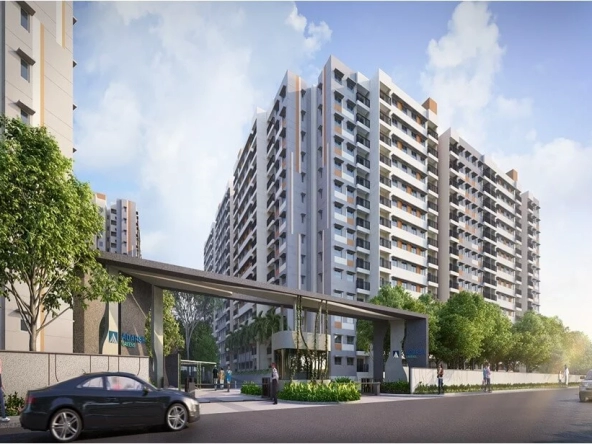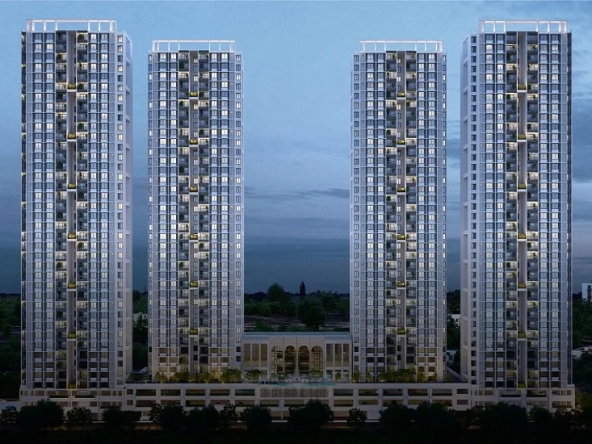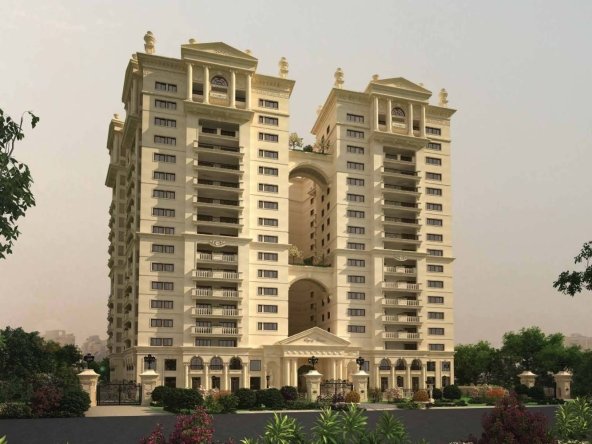Description
Prestige North Point is a premium residential township located in the well-developed locality of Kammanahalli, Bengaluru
Click to read more about the property
Continuing its tradition of creating edifices with a difference, here is a Prestige dwelling that is truly a class apart. In the midst of the hubbub of the city rises a mammoth structure, towering over the neighbourhood in Kammanahalli, North Bangalore.
A single elegant high-rise tower, Prestige North Point stands tall, making a strong statement.
With the ground and first floors designed exclusively for retail units, 23 floors of premium apartments tower above. Equipped with all amenities like a swimming pool, gym and indoor sports, the clubhouse is spread over two floors. Ensconced in Prestige’s signature landscaping and water features, Prestige North Point beckons you to live a calm and quiet life even in the midst of a busy city.
Kammanahalli is a booming suburb, your life here will be one of uniform ease and comfort. The locality is today home to every branded high-street store across the retail spectrum – from McDonald’s to Gold’s Gym and Fabindia to Nilgiris. It is in close proximity to tech parks like Manyata Tech Park, while the city’s major commercial districts and IT corridors are eminently accessible via the Outer Ring Road. Hospitals of repute like Columbia Asia, Sathya Hospital, and Vasan Eye Clinic, and international schools & colleges such as CMR Public School, Royal Concorde International, Bangalore International School, Vibgyor High and Legacy International, are all close at hand. Quite a few parks add an abundance of greenery and the International Airport is a smooth ride away via the Outer Ring Road.
With a striking combination of tranquillity within your home and the adrenaline rush of metro life without, Prestige North Point is a perfect picture of luxury living.
| Project Overview | |
|---|---|
| Location | Ullasappa Rd, St Thomas Town, Inasappa Layout, Kammanahall, Bengaluru |
| Land Area | 1.4 Acres (Approx.) |
| No. of Units | 184 Units |
| No. of Towers | Towers |
| No. of Floors | G + 1 + 23 Floors |
| Unit Variants | 2, 3 BHK |
| Possession Date | Jun 2022 |
| RERA Registration Number | PRM/KA/RERA/1251/446/PR/190506/002549 |
Pricing Plan
3 BHK
1303 Sq.Ft.
Master & Floor Plan
Need Master & Floor Plan images in Gallery View?? Click Here…












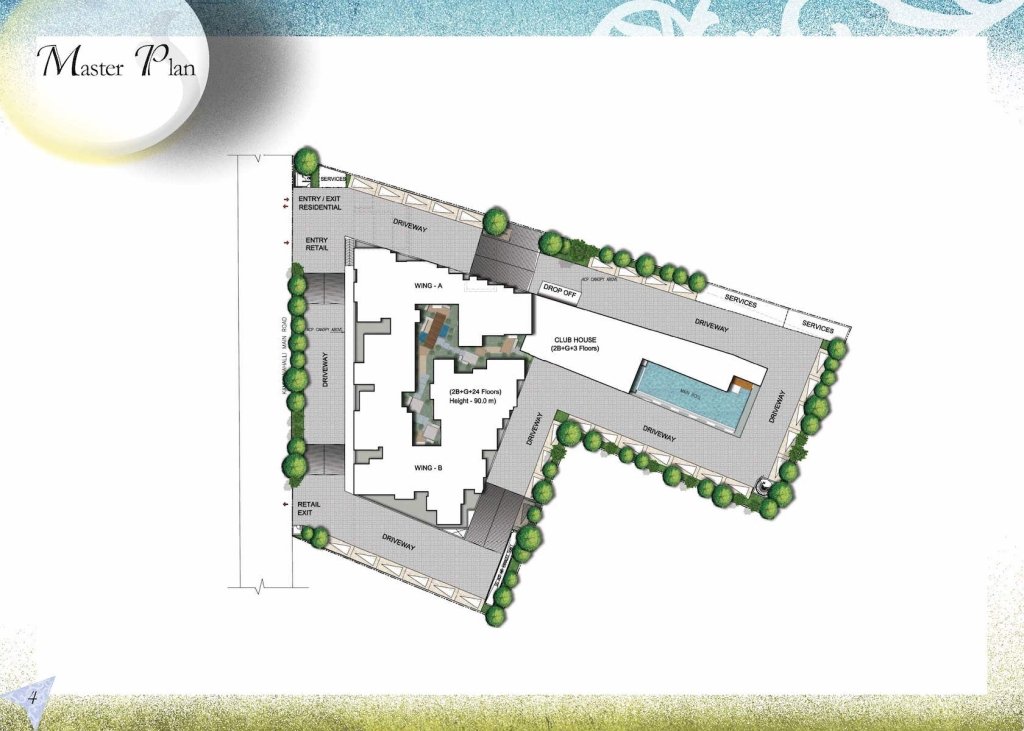


Image Gallery
Location Map
Video
Details

47387
2 BHK, 3 BHK
Prestige Group




