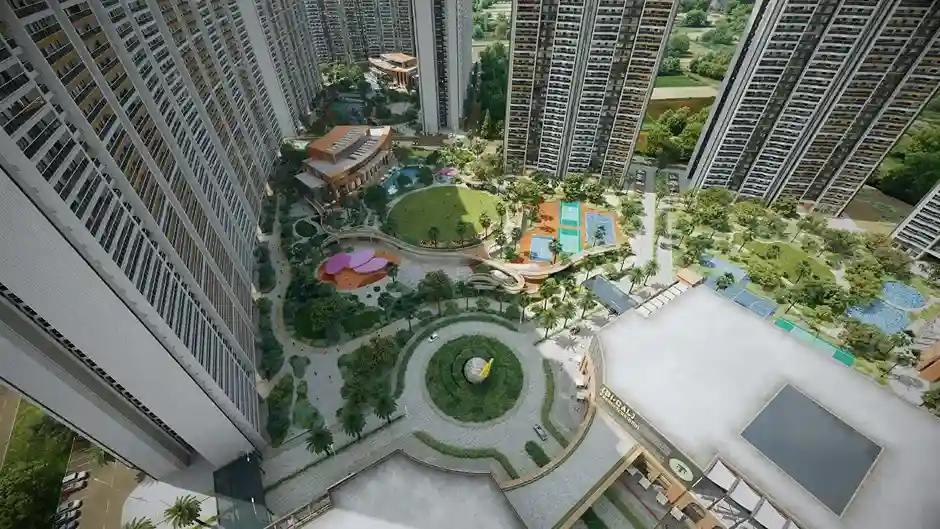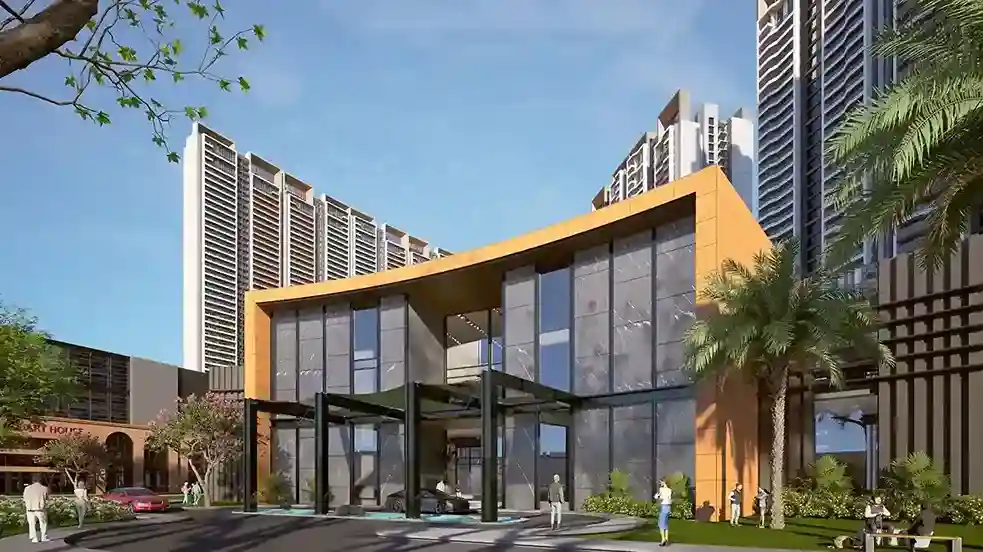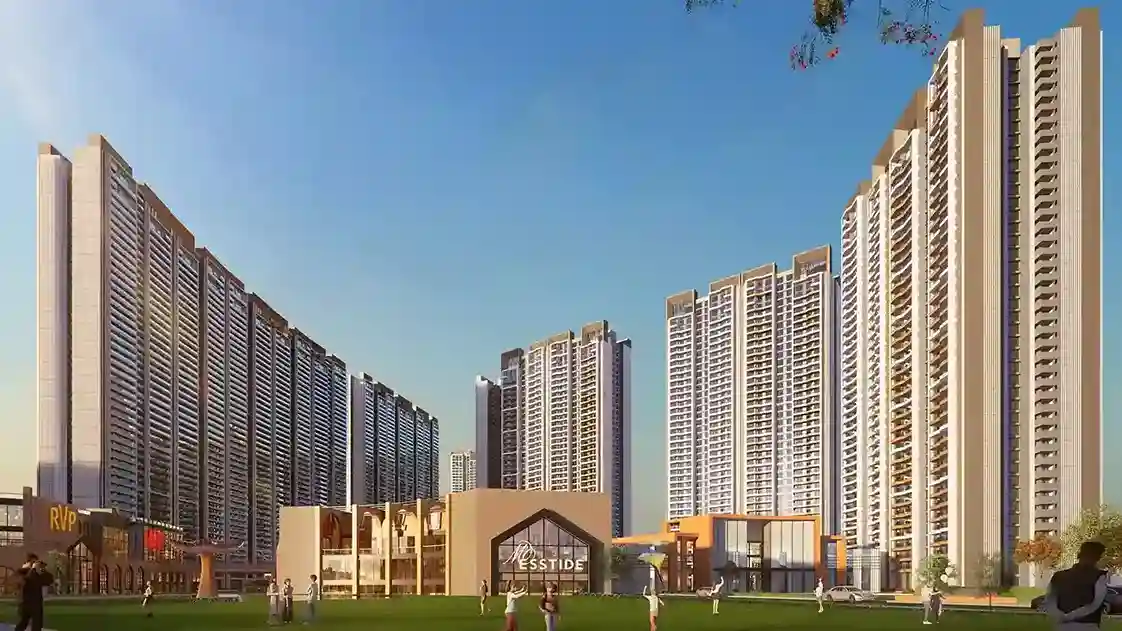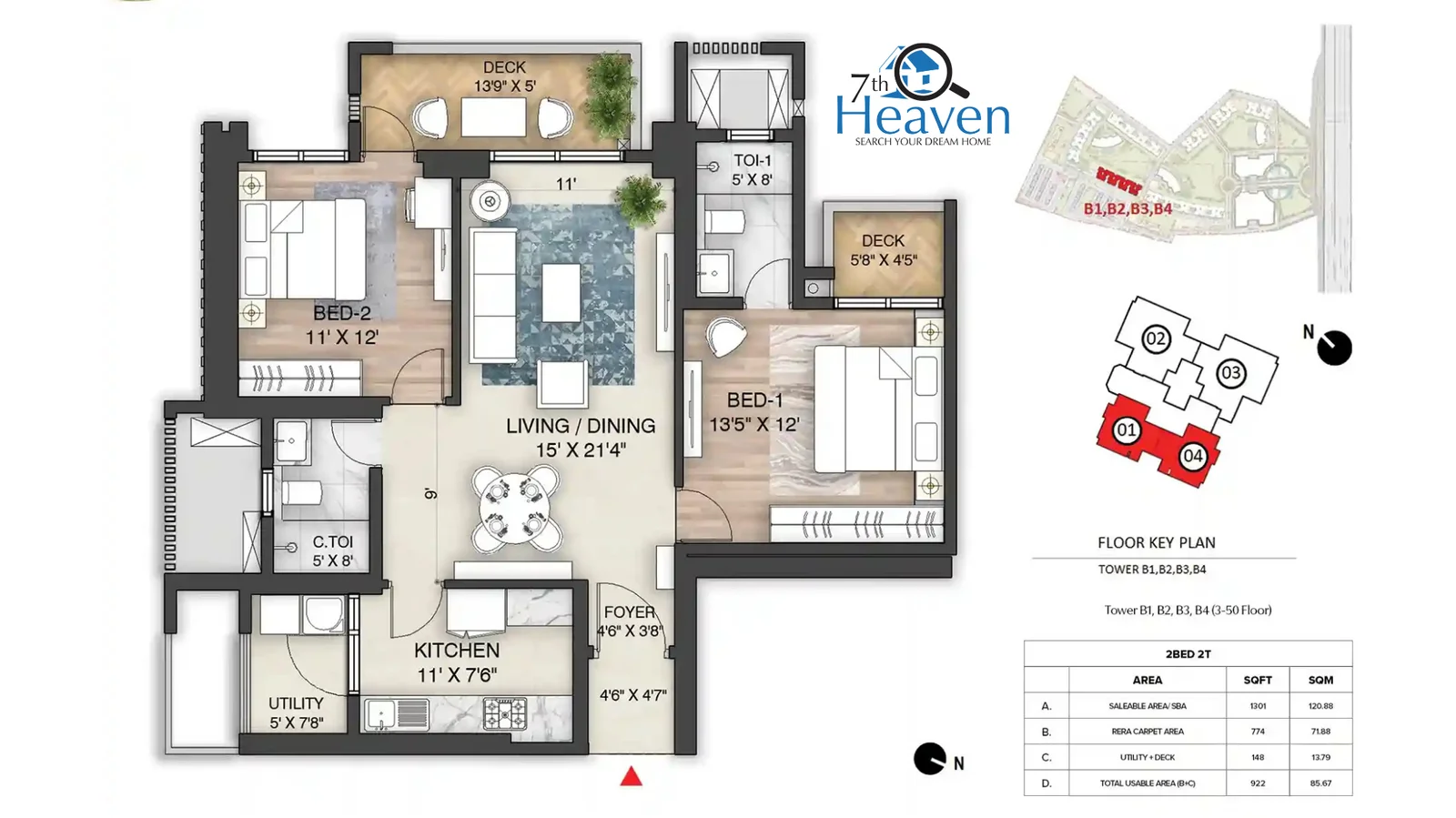Download The Prestige City
Brochure Now!
Project Overview
| Location | The Prestige City, NH-24, Extension, Delhi-NCR – 201010 |
| No. of Towers | 23 high-rise towers (G+41 to G+50) |
| Floor | Ground + 41 to Ground + 50 floors |
| Number of Units | Approx. 4,000 (some sources specify 4,041) |
| Unit Types | 2, 3, 4, 5 BHK, 4 BHK Duplex, and 6 BHK Penthouses (1,301 – 6,026 sq.ft) |
| Pricing | ₹2.58 Cr – ₹8.71 Cr (depending on configuration) |
| Possession Date | December 2030 (as per RERA) |
| For More Details | +91 88805 16111 |
Pricing Plan
3 BHK (1870 sq. ft.)
₹2.58 Cr to ₹2.70 Cr
3 BHK(2236 sq. ft.)
₹3.00 Cr to ₹3.15 Cr
4 BHK(2490 sq. ft.)
₹3.70 Cr
4 BHK(2772 sq. ft.)
₹3.97 Cr
Amenities
Undercroft,Sports,Open Yoga Area,Jogging Track,Center Garden,Aqua



We're on a Mission to Change
View of RealEstate Field.
Step into a world of refined elegance and comfort at Oakwood at The Prestige City, a landmark residential development by Prestige Group in Siddharth Vihar, Ghaziabad. Sprawled across 63 acres and masterfully planned in three distinct phases, Oakwood offers a harmonious blend of luxury, nature, and modern design.
Enjoy the beauty of 80% open green landscapes, thoughtfully designed 2, 3, and 4 BHK park-facing residences with premium finishes. Perfectly positioned with direct connectivity to the Delhi-Meerut Expressway and only 15 minutes from Akshardham Temple, Oakwood ensures seamless access to key NCR destinations.
Master & Floor Plan
Modern Technology
Tax Solution Area




Map
Enquire About This Property
Disclaimer : The Information Provided On This Website Is Intended Exclusively For Informational Purposes And Should Not Be Construed As An Offer Of Services. This Site Is Managed By A RERA Authorized Real Estate Agent Namely – 7th Heaven Homes LLP. The Pricing Information Presented On This Website Is Subject To Alteration Without Advance Notification, And The Assurance Of Property Availability Cannot Be Guaranteed. The Images Showcased On This Website Are For Representational Purposes Only And May Not Accurately Reflect The Actual Properties. We May Share Your Data With Real Estate Regulatory Authority (RERA) Registered Developers For Further Processing As Necessary. Additionally, We May Send Updates And Information To The Mobile Number Or Email Address Registered With Us. All Rights Reserved. The Content, Design, And Information On This Website Are Protected By Copyright And Other Intellectual Property Rights. Any Unauthorized Use Or Reproduction Of The Content May Violate Applicable Laws.
For Accurate And Up-To-Date Information Regarding Services, Pricing, Availability, And Any Other Details, It Is Recommended To Contact Us Directly Through The Provided Contact Information On This Website. Thank You For Visiting Our Website!
